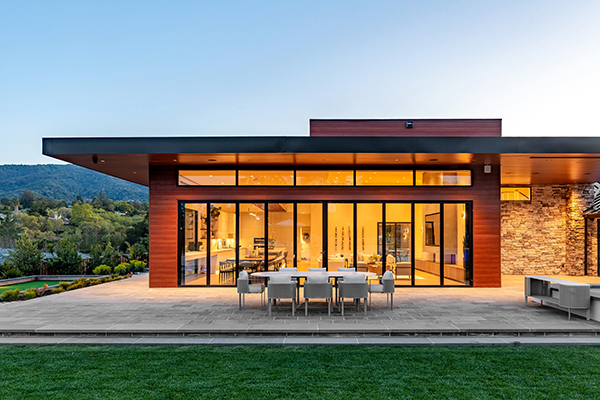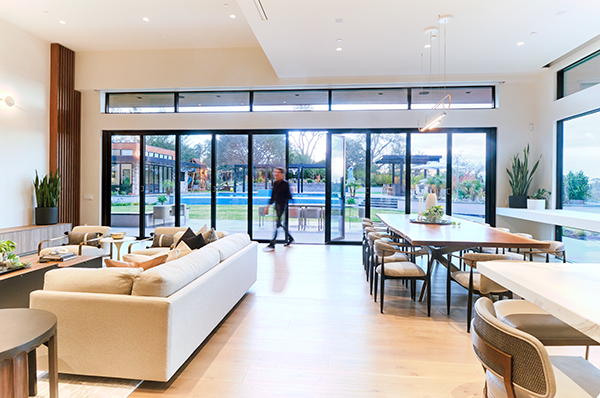
When a growing family of outdoor enthusiasts purchased a 1994-built home in Saratoga, California, they envisioned transforming the 1.2-acre property into the ultimate outdoor living oasis. The homeowners were determined to turn their vision of a contemporary indoor/outdoor recreational abode into a reality, embracing the extensive renovation in 2019. Completed in 2022, the result exceeded expectations, leveraging modern design solutions like bifold glass walls to deliver the ultimate indoor/outdoor retreat for the entire family.
 NanaWall's contributions
NanaWall's contributions
Traditional fixed windows and sliding patio doors at the back were replaced with fully customizable, modern Generation 4 bifold glass walls by NanaWall, enhancing the home's new contemporary aesthetic.
The consistent use of wood throughout, from the floors to the walls, enhances the natural, biophilic appeal of the home while a soft color palette and minimal decor contribute to the tranquil yet elevated atmosphere. Each element works in harmony with the panoramic views, natural light, and fresh air ventilation provided by the NanaWall folding glass walls that make up the entirety of the rear-facing façade to create serene interiors at every turn.
The architect specified Jet Black aluminum framed NanaWall Generation 4 NW Aluminum 840 bifold glass walls to seamlessly transition between the primary bedroom and living room and the outdoor living areas.


