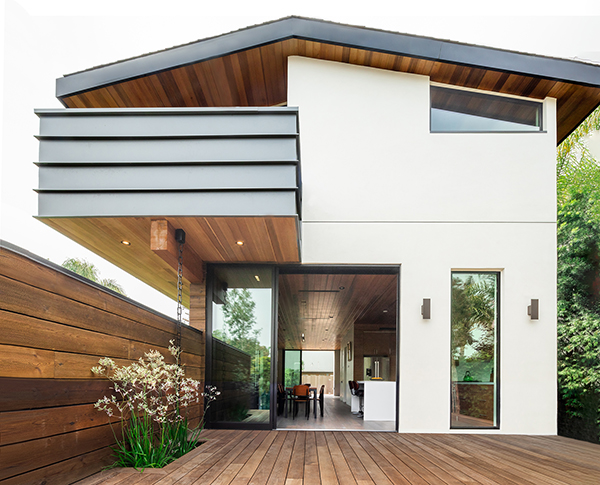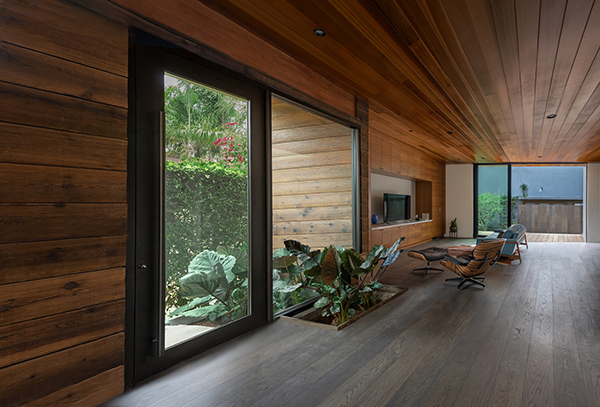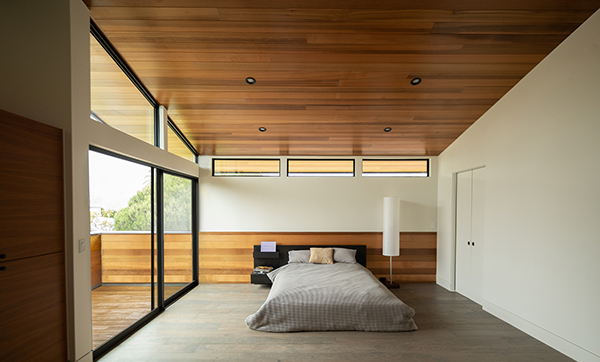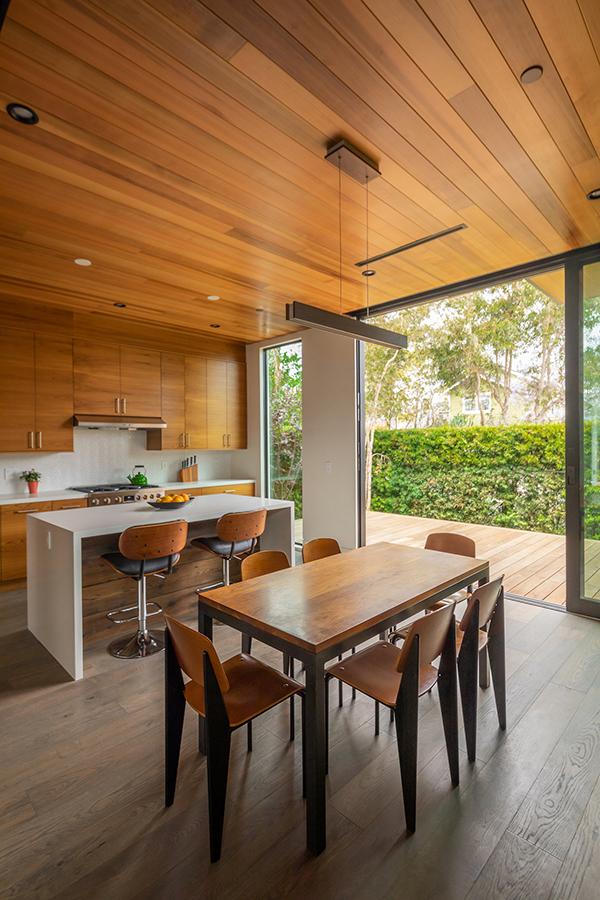California Residential Project Prioritizes Open Space

The Venice Beach Contemporary Craftsman, or VBCC House, started as a renovation project by Conner + Perry Architects for a growing family's small bungalow-style home. The design goal was to create an open, connected space that would flow from front to back, making it perfect for entertaining and taking advantage of the cool Pacific breeze.
 The home design
The home design
Glass sliders on either end of the house allow for the wood flooring and ceiling to seem to extend into the decks and surrounding landscape. As you approach the house from the street, you're led along a wall of charred wood and an exposed cantilevered glulam beam, up concrete steps to the unique entry door, which features a built-in filtration planter that extends into the house through the large side lite of glass.
A second floor was added that includes three bedrooms, accessed via a central open stairwell  filled with light from large northwest-facing windows and three skylights. The highest skylight is designed to be opened, allowing natural ventilation to circulate air throughout the house. The main bedroom has a private balcony with views of the Santa Monica Mountains and a wood railing that extends into the room and becomes an architectural built-in headboard and wainscoting. Clerestory windows in the main suite allow the wood vaulted ceiling to extend out to the eaves, creating a sense of the roof floating above the structure. The main bathroom has a low wall with a frameless glass transom that unifies the suite while maintaining privacy and keeping the view of the corner window, which provides natural light
filled with light from large northwest-facing windows and three skylights. The highest skylight is designed to be opened, allowing natural ventilation to circulate air throughout the house. The main bedroom has a private balcony with views of the Santa Monica Mountains and a wood railing that extends into the room and becomes an architectural built-in headboard and wainscoting. Clerestory windows in the main suite allow the wood vaulted ceiling to extend out to the eaves, creating a sense of the roof floating above the structure. The main bathroom has a low wall with a frameless glass transom that unifies the suite while maintaining privacy and keeping the view of the corner window, which provides natural light
for the tub.
 Fenestration features
Fenestration features
The VBCC House was designed with special attention to fenestration and orientation, ensuring that natural lighting, ventilation, and privacy were balanced throughout the structure. This, along with the use of natural materials and a visual connection to the landscape, creates a calming oasis within the vibrant atmosphere of Venice Beach.
The Marvin Ultimate line provided the project with the versatility, finish options, and clean lines that were needed to achieve a timeless modern aesthetic while providing the clients with the quality and reliability on which they could depend.
The architects felt the Fleetwood Series 3070 multi-slider glass doors would blend seamlessly with the design, preserving the home's physical and visual connection to the outdoors.
The Velux Curb-Mounted skylight gave the home a consistent and clean look for both the fixed and operable skylights which allowed architects to pursue natural ventilation strategies for the house while staying true to the design for the central feature stairwell that is flooded with sunlight while maintaining privacy.


