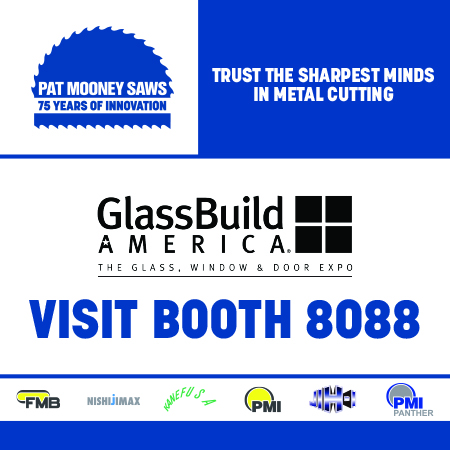Crystal Window & Door Systems Supplies Hundreds of Products for High-Rise
National manufacturer Crystal Window & Door Systems supplied 935 of its window and door products for a newly completed luxury multifamily building in the Washington, D.C., suburb of Bethesda, Maryland. Located at 4909 Auburn Avenue, the modern building with ground floor retail rises 11 stories plus two penthouse floors for exclusive apartments. The wide variety of Crystal’s windows, sliding doors and glass swing doors provide the new occupants with floor-to-ceiling vistas, easy operation, energy efficiency and occupant comfort.
The 4909 Auburn Avenue building features an arrangement of tiered volumes with a textured grey brick façade. Adding to the building’s architectural interest is the use of numerous setbacks and two-, three- and four-story-high recessed niches. The large Crystal window systems in multiple configurations complement the architectural aesthetic.
“Crystal window products are created for easy combination in many arrangements, an advantage that the architect for 4909 Auburn incorporated into the façade design with great results,” says Kevin Lechwar, Crystal Mid-Atlantic regional sales manager. “Not only does the tall and expansive glass add to the building’s dramatic façade, but residents enjoy spectacular views from the interior.”
Crystal products used
The 4909 Auburn project used seven different Crystal window and door models and styles. Most were arranged in large combinations of products using continuous master frames with imposts or mullion systems. All the windows and doors were finished in environmentally sustainable and durable AAMA 2604 bronze powder coat paint.
Almost 800 of the Crystal products were drawn from the company’s architecturally rated Series 8500 aluminum line with 2-⅝-inch frame depth. The project specified single, double, triple and quadruple configurations using the Crystal Series 8500 out-swing casement, Series 8510 fixed/picture and the Series 8520 project-out awning windows. The Series 8500 casement uses four-bar, stainless-steel friction hinges and is AW-PG 70 rated. The Series 8510 fixed window is AW-PG 85 rated while the Series 8520 project-out window is AW-PG 80. The use of vertically stacked and horizontally ganged combinations of the Series 8500 line facilitated the spanning of large building openings, including one 75 inches wide by 160 inches tall. Both the operating windows were fitted with 4-inch opening limit devices for safety.
Crystal also supplied its aluminum Series 1240 two-panel sliding door and accompanying Series 1270A sidelight and transom window. Both door and sidelight/transom have 4-9⁄16-inch thermally broken frames. The Series 1240 sliding door is structurally rated at LC-PG 45 while the Series 1270A has an outstanding AW-PG 75 rating. Typically arranged for this project in combinations, one vast configuration of sliding doors with sidelights and transoms spanned an opening of 160 inches wide by 118 inches tall.
The final Crystal products specified for the 4909 Auburn project were a dozen aluminum Series 1460 in-swing terrace doors, most of which were paired with an aluminum Series 5100 fixed/picture window used as a transom. Both the Series 1460 terrace door and Series 5100 fixed/picture window have 3-¼-inch frame depths and are rated AW-PG 60 and AW-PG 100, respectively.
The project’s windows and doors used either 1-inch or 1-¼-inch insulating glass units, depending on the specific product. All the IGUs were fabricated with Vitro Solarban 60 low-e glass and argon gas filling. Where code required or aesthetically appropriate, some of the IGUs used tempered or spandrel glass.
Crystal supplied an assortment of installation accessories. Structural, H-style, and three-piece mullions were used for large window combinations. Facilitating installation in select openings were head receptors, sub-sills and anchor clips. All exposed installation accessories were finished in AAMA 2604 bronze powder coat paint to match the window and door products.
Other project details
The architect for 4909 Auburn is Baltimore-based BCT Design Group, with collaboration from Shalom Baranes Associates of Washington, D.C. The building owner is Auburn Building Associates, the general contractor is Donohoe Construction, and the fenestration installation firm is HiRise Windows, all of Bethesda, Maryland. HiRise Windows has partnered with Crystal on past projects in the Washington, D.C., area, including Southern Towers in Alexandria, Virginia.
The 253,000-square-foot 4909 Auburn structure has 167 market rate rental apartments and 8,300 square feet of ground floor retail space. The recessed façade niches and stepped tiered design provides some apartments with terraces, and there are four common green roof deck areas. Other amenities include a fitness and yoga center and spa, on-site parking, and walking access to both Battery Lane Urban Park and the vibrant downtown district of Bethesda.


