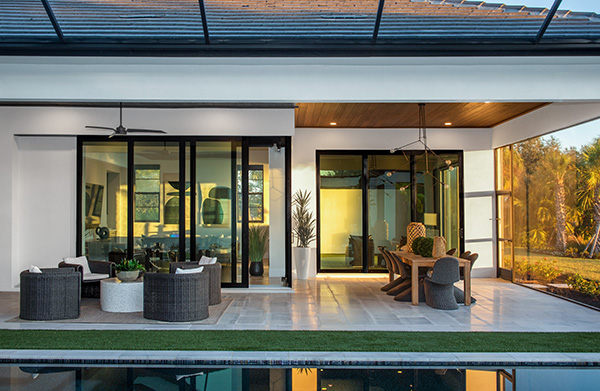
Products from PGT Custom Windows and Doors, part of the PGT Innovations family of brands, are now featured in John Cannon Homes’ newest model, The Adelaide, in The Founder’s Club in Sarasota, a private luxury golf course community.
John Cannon, a luxury custom home builder in southwest Florida, is known for its craftsmanship, details and commitment to using high quality materials.
The Adelaide model home is no exception, featuring 5,204 square feet of open and modern living spaces with three bedrooms and three-and-a-half baths. A two-time Parade of Homes winner, this design offers the beauty and comfort elements of a private retreat: a grand master suite outfitted with boutique-inspired closets, spacious kitchen equipped with a chef’s prep pantry, outdoor spa, pool, and soiree-ready courtyard canopied by a screened-in lanai. Every window and door in the luxury estate is a large-scale custom design.
All the windows in the home are from PGT's WinGuard Vinyl product line and all the doors are from PGT's WinGuard Aluminum product line.
 What John Cannon says
What John Cannon says
“Every home we build is different. Every home is built customized. And I can tell you there are multiple custom windows in every home we build,” says John Cannon. “Our window of choice, really the window we use in essentially 100% of our homes now, are products from PGT. The aesthetics of the windows can be customized to the customer’s choice of color, grid pattern, window tint, size, and so forth. So that allows us a lot of freedom when we custom design new homes. There’s also such a major need now in homes for energy efficiency and safety from storms here in Florida, it allows us to build to the specs of the site and to the specs of the customer.”
Features of the model home, PGT's involvement
The windows and doors in the Adelaide model home were selected to highlight the surrounding environment and bring the outdoors inside. This aims to give the home a warm and inviting feel that showcases its modern features.
The kitchen has a Betazzoni six-burner gas range, large island, and finished cabinetry and is backlit by a six-foot window by PGT WinGuard that accounts for a third of the wall space. The view is enhanced by greenery for an indoor-outdoor ambiance and a glance through the kitchen window reveals raised planter boxes and foliage.
Additional touches include an exercise room, personal sauna finished with Himalayan salt panels, and a virtual indoor golf simulator experience. Inside the golf simulator room, three 8-foot tall PGT Winguard picture windows allow for outdoor views of the pool, pond and open space.
In the study, a large-scale PGT WinGuard casement window leads to expansive views out to the front yard.
 The owner’s suite features PGT Winguard windows. Double French doors lead to a private patio with a fire pit and pool. In the women’s dressing room inside the owner’s suite, two PGT picture windows form a glass corner leading to the private lanai. In the owner’s suite bathroom, architectural picture windows form a trapezoid offering additional views of the outdoor space.
The owner’s suite features PGT Winguard windows. Double French doors lead to a private patio with a fire pit and pool. In the women’s dressing room inside the owner’s suite, two PGT picture windows form a glass corner leading to the private lanai. In the owner’s suite bathroom, architectural picture windows form a trapezoid offering additional views of the outdoor space.
Single-hung PGT WinGuard windows are in every bedroom, and there are several single 12-foot French doors featured throughout the main living area that leads to the pool and outdoor lanai. Additionally, sliding glass doors, meet at a 90-degree corner, leading to the pool area in the family room.
The Adelaide home is an ideal showcase for PGT Winguard impact products to offer homeowners more beauty, security and home-life enhancements with trend-setting designs, according to PGT.


