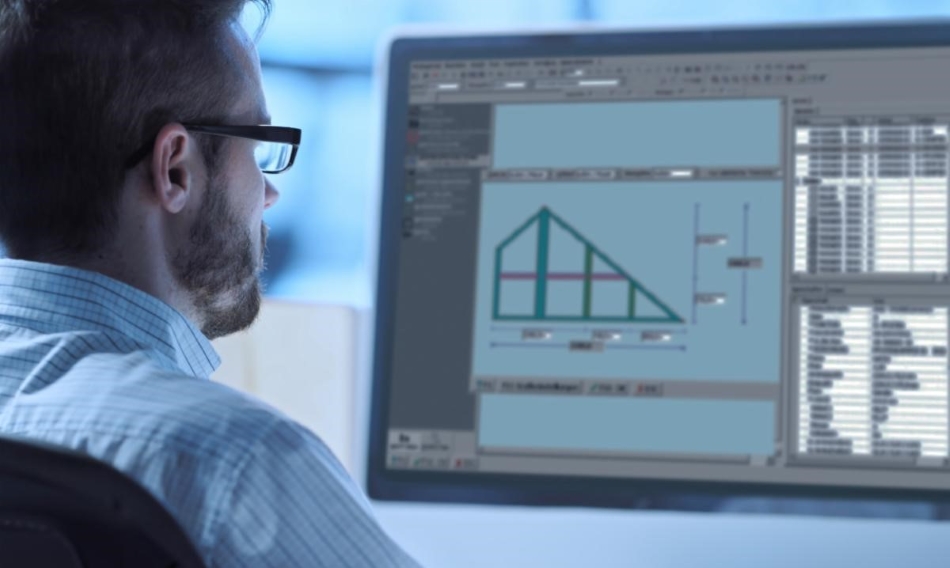
As part of its effort to streamline the design and construction process, facilitate collaboration across companies, and foster continual learning, Rehau is offering extensive window and door resources, including AIA continuing education courses, BIM files, and CAD drawings and product specifications to support architects and specifiers.
BIM files, CAD drawings and specifications
Rehau facilitates collaboration with architects by providing a collection of BIM models and CAD drawings for its window and door solutions through the company’s website.
“Rehau is not just a window and door profile supplier, we are a partner to our customers,” says Katherine MacNevin, marketing manager with the window solutions division in North America. “We strive to streamline the design and construction workflow and enhance productivity in the early planning stages by sharing our resources from the get-go. Through our collection of BIM files and CAD drawings, we empower architects to achieve precise designs and gain a clear visualization of how our windows and doors will integrate into their designs, resulting in well-executed projects.”
Users can download detailed design and planning documents, including BIM, CAD and three-part specifications for free, all from Rehau’s website.
AIA courses
Rehau offers four AIA continuing education courses relevant to windows and doors that explore the benefits of compression-seal technology, achieving sound abatement, the use of uPVC windows in multifamily housing and the benefits of uPVC versus aluminum. These seminars have no pre-requisites and are targeted toward architects, builders, developers, design firms and project owners. Course delivery methods include live webinar, in-person and on-demand through virtual education platforms. All courses offer participating architects 1 AIA HSW/LU CE and those available through virtual education platforms additionally offer 1 AAA Structured Learning, 1 AIBD CE, 1 BOMI CPD, 1 GBCI CE General, 1 OAA Structured Learning and 1 SAA Core Learning.
“Rehau offers continuing education seminars as part of our commitment to be a partner to our customers,” says MacNevin. “We want to give our customers opportunities to build on their knowledge and see us as a resource. These offerings are an ideal way to connect with architects, builders, developers, owners and designers to build strategic relationships by providing education about emerging trends, products and technologies that are available for them to specify.”
Explore Rehau windows and doors BIM files, CAD drawings, three-part specifications and AIA CES seminars at na.rehau.com/commercialwd.


